
Autocad Revit LT Suite
Product Details:
- Support System No
- Security Features All
- Interface Type Windows
- Application Affordable BIM & 2D/3D CAD
- Click to View more
Autocad Revit LT Suite Price And Quantity
- 1 Number
- 34000.0 INR/Unit
Autocad Revit LT Suite Product Specifications
- All
- Affordable BIM & 2D/3D CAD
- Windows
- No
Autocad Revit LT Suite Trade Information
- 3 Days
Product Description
AutoCAD Revit LT Suite Affordable BIM & 2D/3D CAD for Architects and Designers
AutoCAD Revit LT Suite combines the precision drafting power of AutoCAD LT with the intelligent BIM modeling capabilities of Revit LT, making it an ideal choice for architects, interior designers, and construction professionals looking to modernize their workflow at an affordable price.
Key Features:
-
Includes both AutoCAD LT (industry-standard 2D drafting) and Revit LT (cost-effective 3D BIM modeling).
-
Allows seamless transition to Building Information Modeling (BIM)better collaboration and project outcomes.
-
Create, edit, and document designs in 2D and 3D, visualize layouts, and streamline communication.
-
Efficient cloud-based rendering and collaboration with Autodesk tools.
-
Automated tools for block counting, PDF publishing, dimensioning, and detailed annotations.
-
Widely compatible file formats (DWG, RVT, PDF, IFC, SketchUp, OBJ, Rhino)
-
Secure cloud connectivity, multi-monitor support, and industry-standard integration.
Perfect for:
-
Small architecture firms
-
Freelance designers
-
Draftsmen and consultants
-
Construction and interior studios
Why Choose AutoCAD Revit LT Suite?
Streamlines your workflow from drafting to BIM
Reduces rework, speeds production, and delivers ready-to-use documents
Optimized for valuejust 34,000/year (plus GST) per user
Official license, up-to-date features, and support
Upgrade your teams design capability with AutoCAD Revit LT Suiteunlock the best of both worlds for architectural drafting and BIM modeling.
For demos, quotes, or purchase inquiries, contact us today!

Price:
- 50
- 100
- 200
- 250
- 500
- 1000+

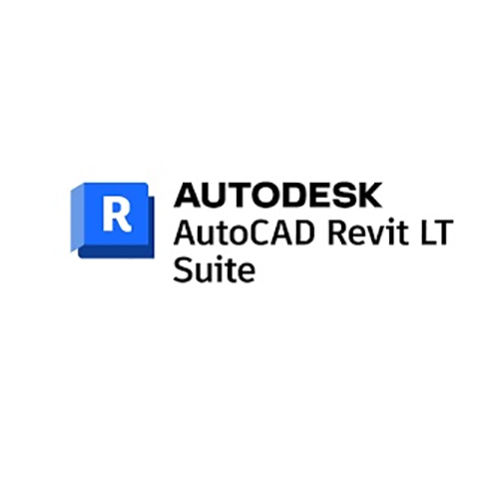

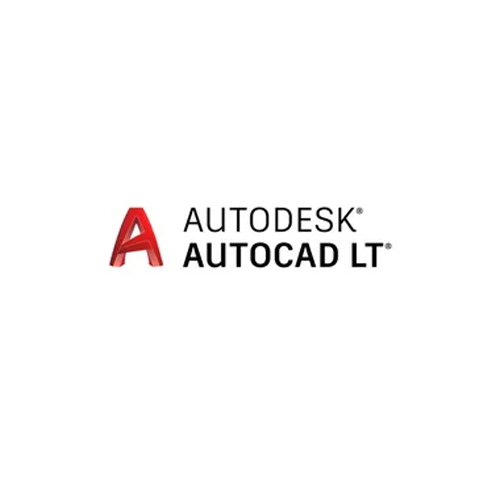
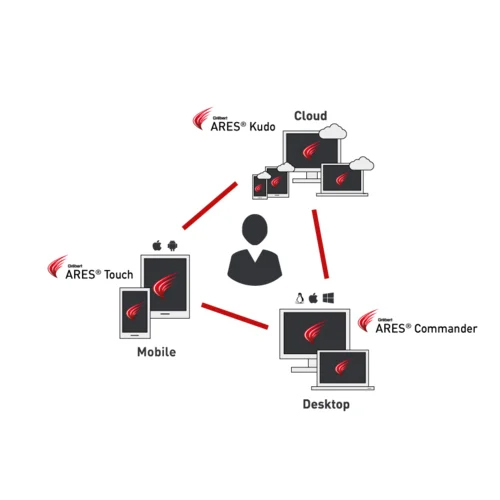
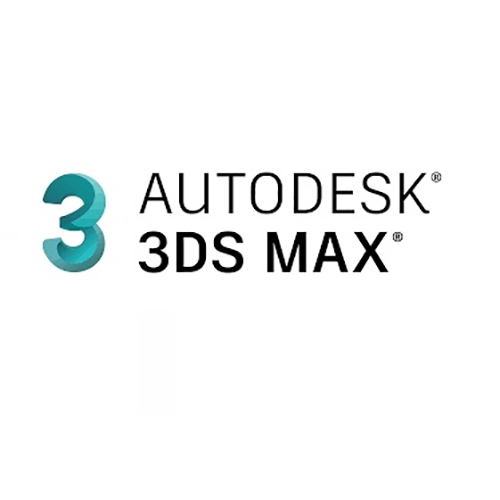
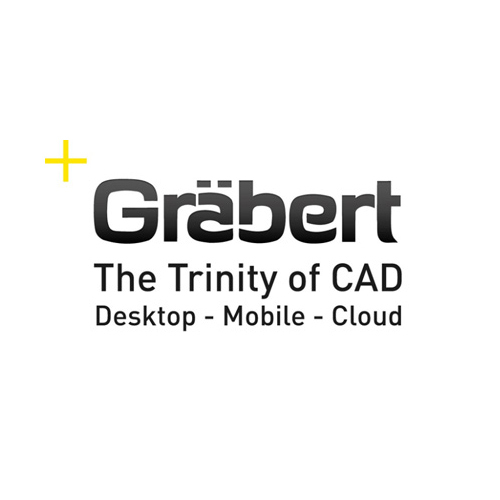
 Call Me Free
Call Me Free
